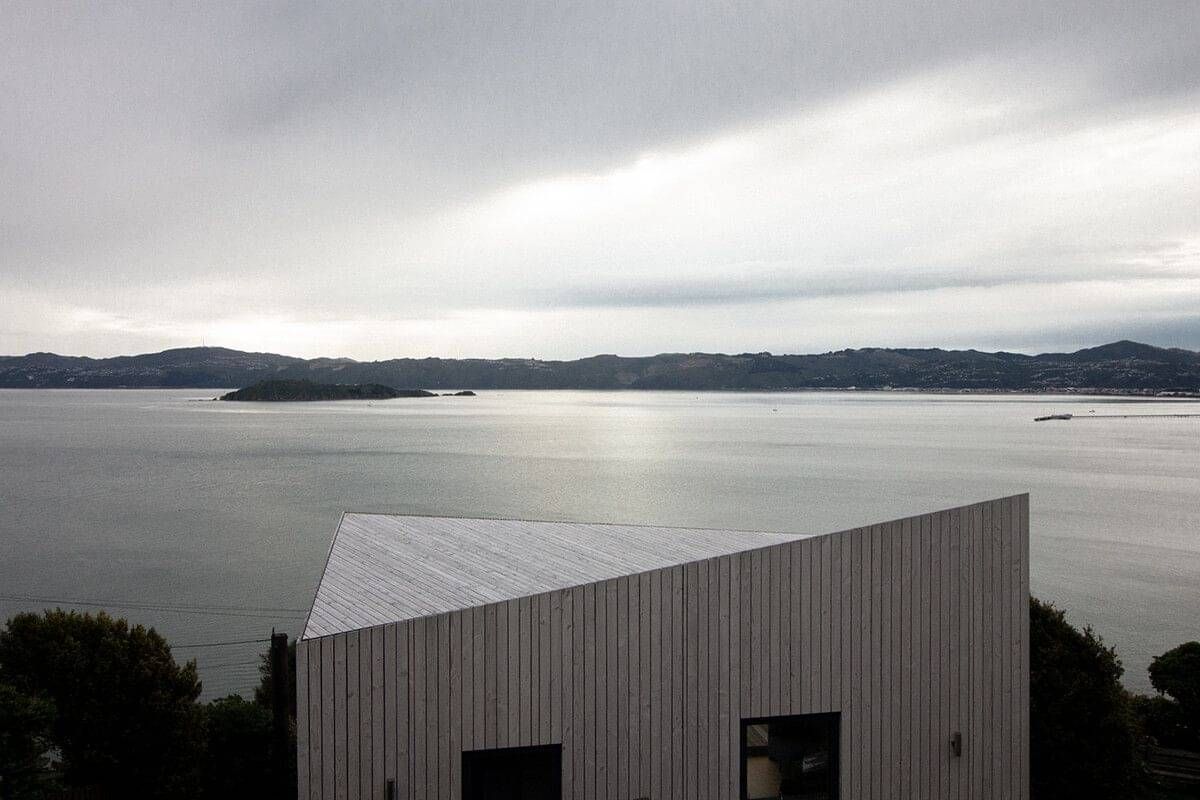The client wanted a studio added to the front of her Lower Hutt home, located in a scenic spot overlooking the ocean. Designed by architect Conor Dolman, the structure reflects the beauty of its surroundings and cleverly maximises the available space.
Inspired by the book Jonathan Livingston Seagull written by American Author Richard Bach, the roof and ceiling of this home resemble the form of a seagull wing. Cloaked in an Abodo timber rain screen, the folded roof looks like a wing from the outside, and inside this forms a fold in the ceiling that crosses the space from corner to corner.

Every element perfectly aligned
A raised plinth separates the sleeping and living area and is positioned to give unobstructed views over Wellington Harbour. Plywood linings have been used throughout, to make the interior feel warm and familiar.
The studio is clad with an intricate rain screen system to achieve a continuation from wall to roof and is a key feature of the house. This was the most challenging aspect of the build and required careful planning to ensure it looked right and every element lined up perfectly.
Otherwise known as timber slats or screening, these cladding systems are becoming increasingly popular as a form of facade for their stunning aesthetic and breathable, waterproof qualities. The rainscreen system uses multiple layers of waterproof and protective materials located behind the timber cladding to ensure the building wall is protected from the elements.

















