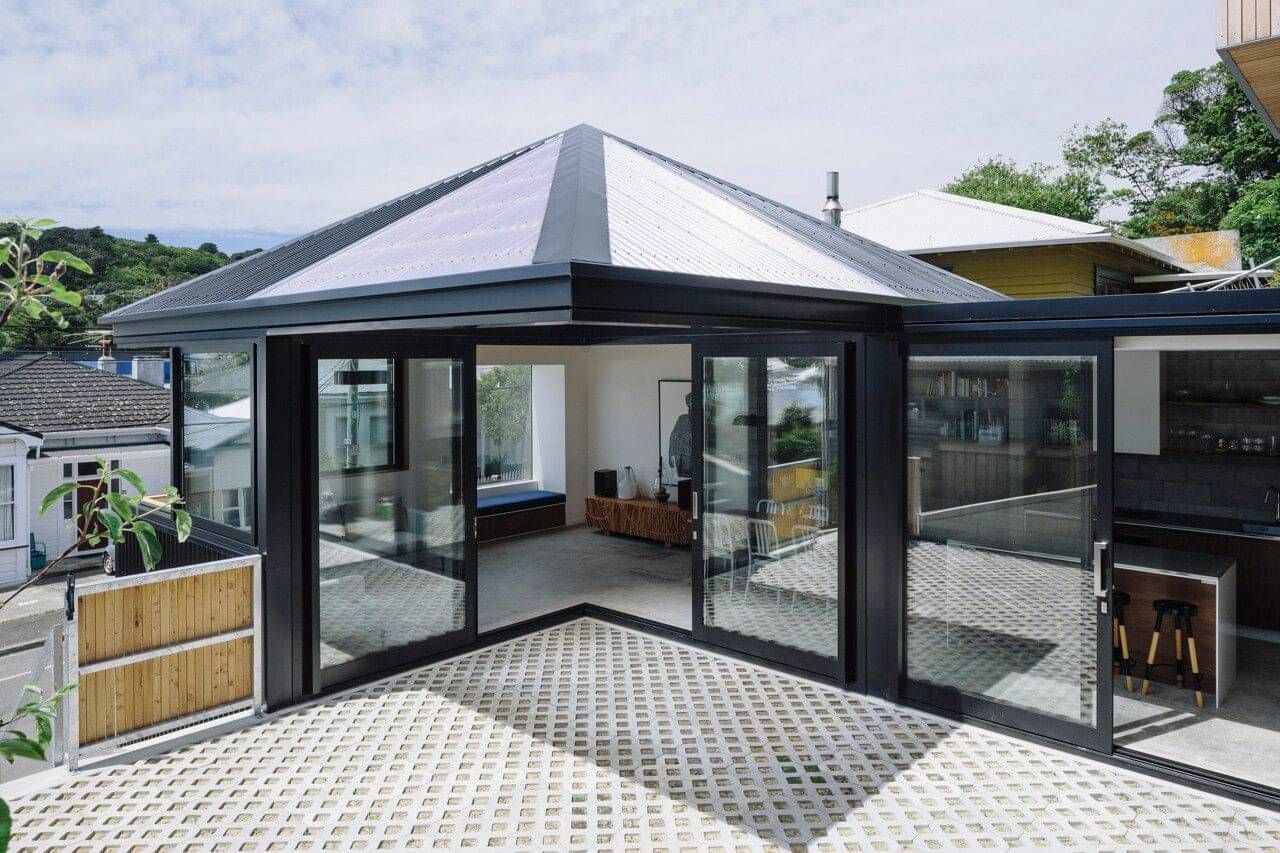⸻
builder
Dorset Construction
architect
awards + accolades
This small family home was designed by Patchwork Architecture for clients looking to downsize from their large suburban house. Located on a site close to neighbours in the Wellington suburb of Mount Cook, the brief was to create a home small in size but with a big personality for a family of four.
The 115 sqm floor area covers most of the 190 sqm site, shaped as two square boxes. Key features include dramatic black colour steel, macrocarpa bay windows and pyramid hip roofs - giving the house its playful moniker.

Courtyard connects the spaces
A central sheltered courtyard connects the different spaces, and three internal levels provide a mezzanine lookout from the bedrooms, down into the living areas, with plenty of light and privacy. Floor to ceiling sliding doors on the ground floor are one example of the clever details that delight in this home.
The doors open out and bring the kitchen, living and courtyard together as an extended floor space in the summer months. Thanks to innovative engineering there are no corner supports due to hidden steel cantilevers, which allow the windows and doors to open right up. The top deck is also cantilevered.
⸻
national awards + accolades
The Pyramid Scheme was a Home of Year finalist and winner of Best Small Home in the Home of the Year Awards 2017.

















