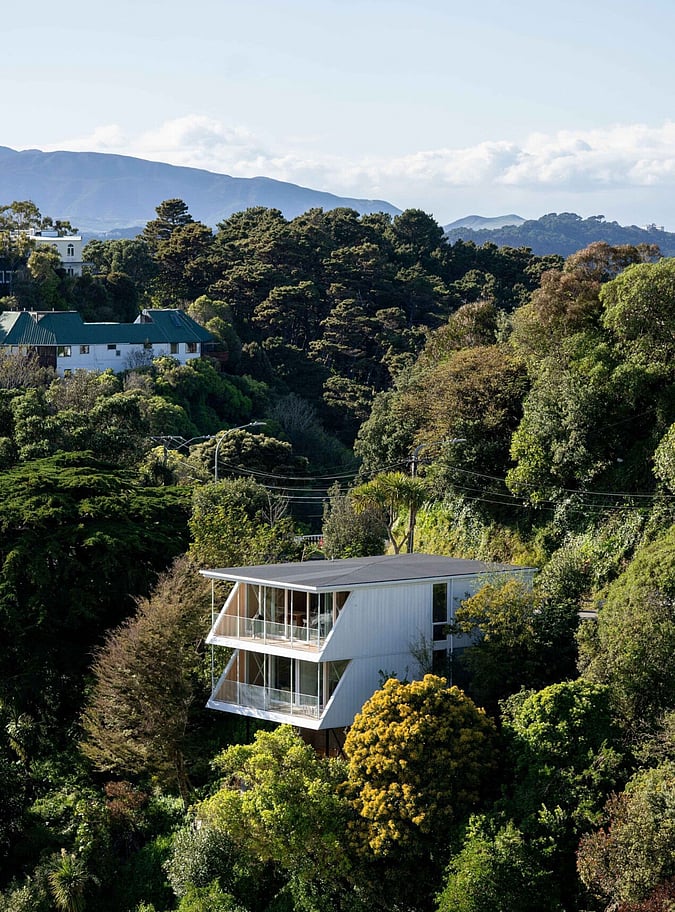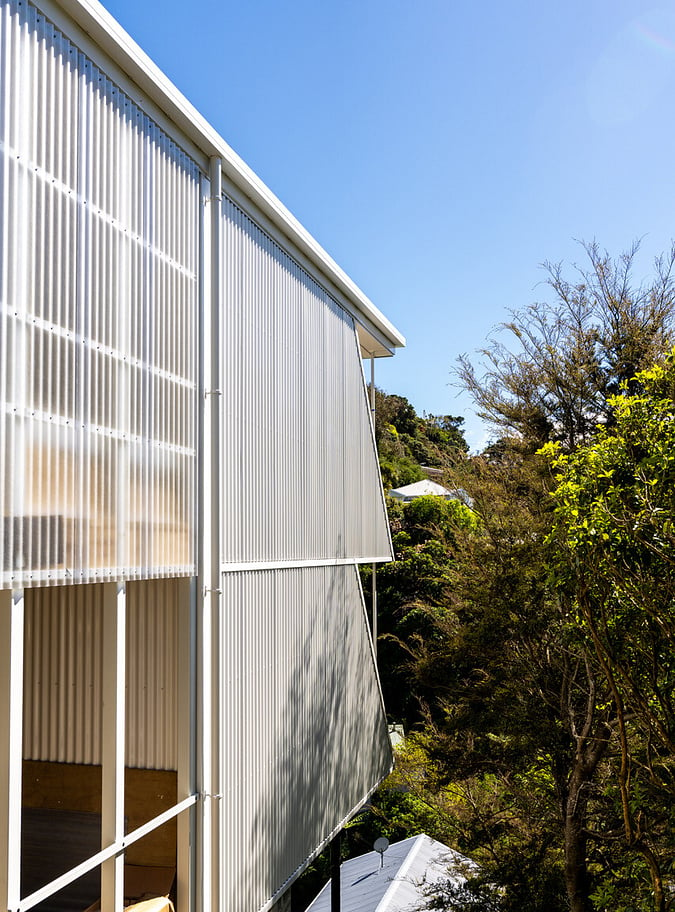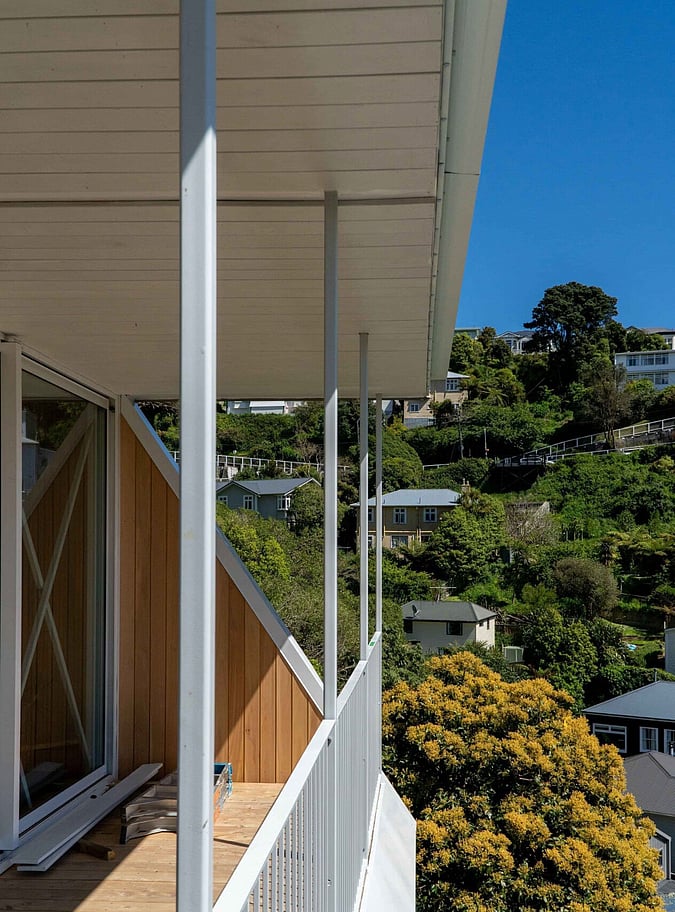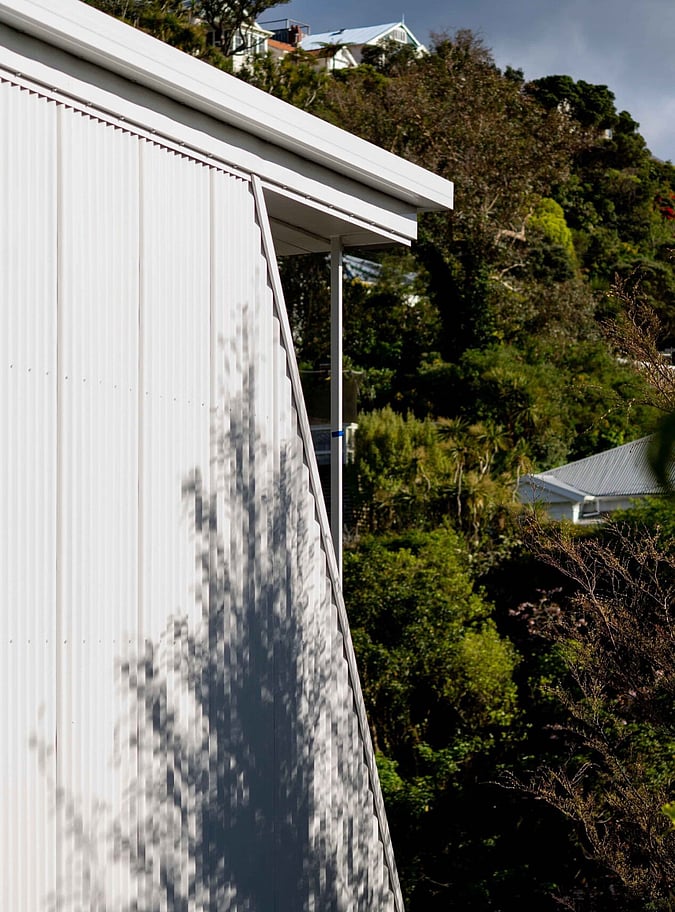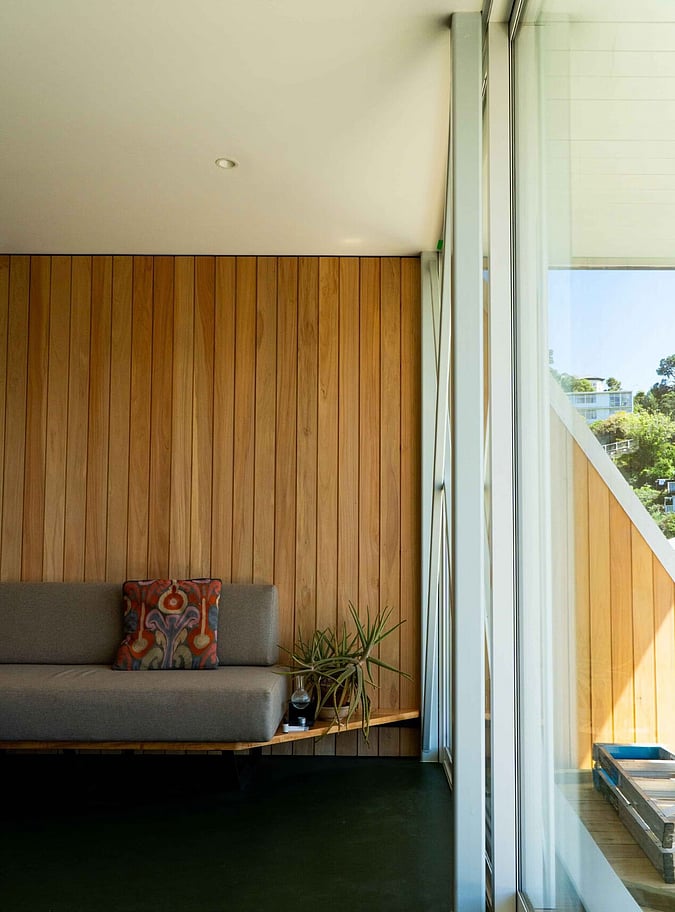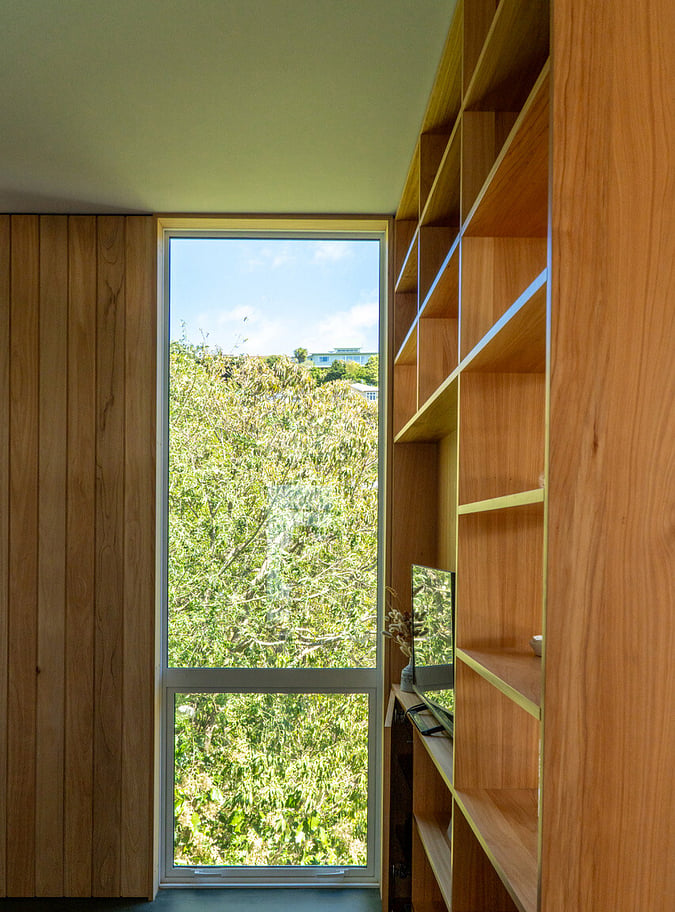PROJECT
Raroa House
BUILDER
Dorset Construction
ARCHITECT
RAROA HOUSE
Set on a steep and demanding Wellington site, this residence showcases a thoughtful and inventive approach to planning. Drawing on mid-century modern influences, the design features exposed structural bracing that opens the home’s front facade, seamlessly blending indoor spaces with the surrounding landscape. The deep balcony walls are triangulated, offering both a sense of shelter and a dynamic geometric aesthetic.
Throughout the home, a spirit of playful simplicity is evident. Vibrant green Marmoleum floors, terrazzo countertops, and earthy-toned bathroom tiles bring character to the interiors. Both levels of the house include generous, sheltered outdoor areas—providing protection from Wellington’s weather, convenient off-street parking, space for laundry drying, and strong connection points to the sloping topography.

